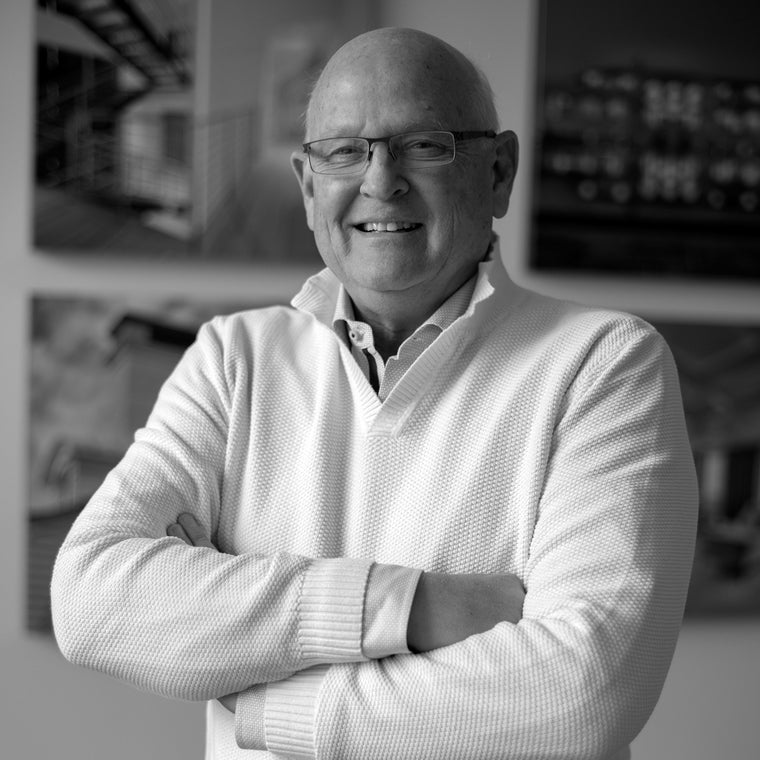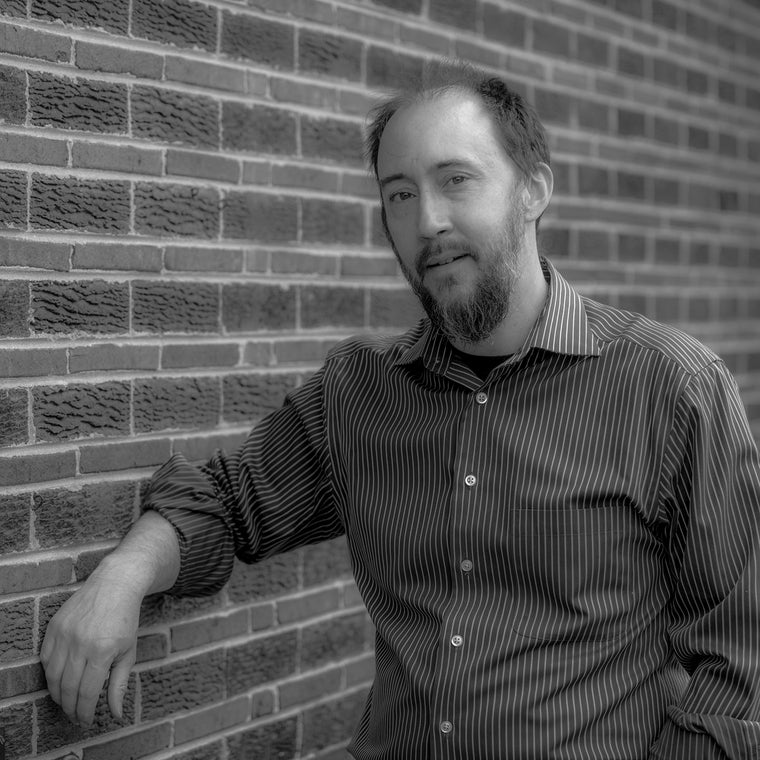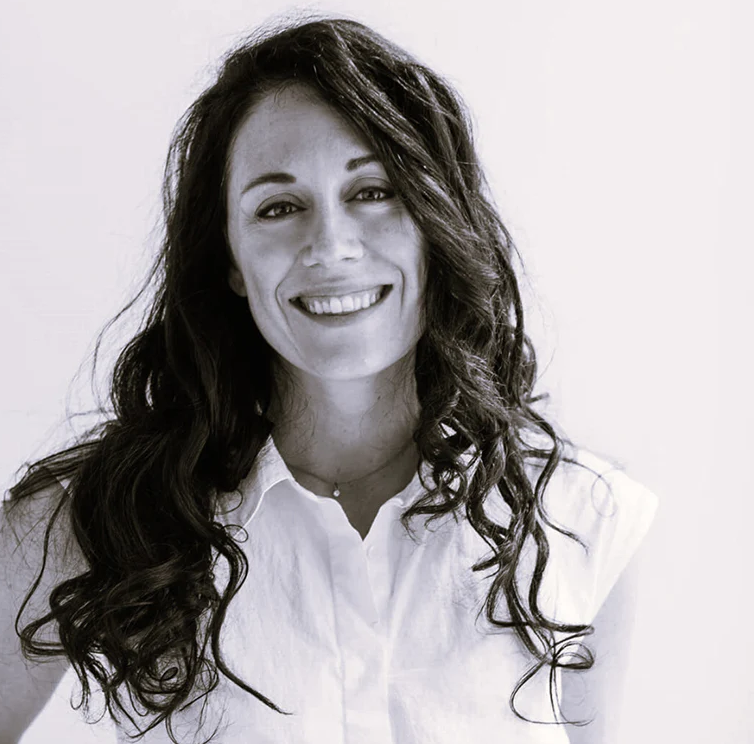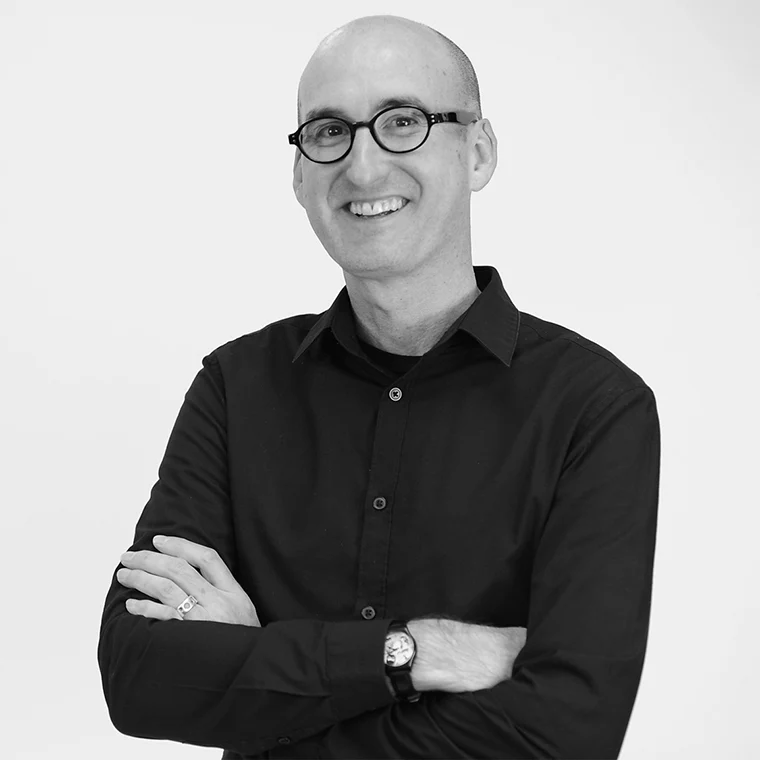About Us
About us
The first office of Bruce D. Nagel, Architect was opened in 1984 in East Hampton, NY. Since then, his practice has grown and relocated to its perfect home on Main Street in Westhampton Beach. Nagel then made his 25-year associate Dave Walker, into his new partner, which led to the opening of the Chicago and Palm Beach locations. Walker brought to the table not only a fresh perspective on residential architecture but a background in high-end retail and display design.

Bruce Nagel
Founding & Managing Partner
Bruce Nagel
Bruce Dean Nagel was born in San Antonio, Texas. He received his Bachelor of Architecture degree from the University of Texas at Austin, and after a period of apprenticeship in Boston, studied for and received his Master of Architecture from the Graduate School of Design at Harvard University.
2024 marks 40 years of architectural service in the Hamptons. The office of Bruce D. Nagel, Architect was opened in 1984 in East Hampton, New York, relocated to Southampton, New York in 2004, and in 2011 located to his STUDIO in East Quogue, New York and in 2016 opened his acclaimed ARCHITECT’S GALLERY at 69 Main Street, Westhampton Beach, New York.
In 2018 the office has been changed from Bruce D. Nagel Architect to Bruce Nagel + Partners Architects.
Mr. Nagel has worked on many celebrated projects, such as the Faneuil Hall Marketplace project at Benjamin Thompson and Associates in Cambridge, Massachusetts, as project architect for several residential and institutional projects with Richard Meier & Partners and as senior associate at Gwathmey Siegel and Associates where he worked on numerous public and private award-winning projects, and John Pawson as the Executive Architect on the Montauk House (Beachview House).
Mr. Nagel taught architecture at the Boston Architectural Center. Since that time, he has served as guest critic and juror at the architecture schools of several leading universities, including Columbia, Yale, Harvard, Pennsylvania and Virginia.
DEGREES
Bachelor of Architecture – University of Texas at Austin
Master of Architecture – Graduate School of Design at Harvard University
NOTABLE PROJECTS + ROLES:
Faneuil Hall Marketplace, Benjamin Thompson and Associates in Cambridge, MA
With Richard Meier & Partners as Project Architect
With Gwathmey Siegel and Associates as Senior Associate
With John Pawson as the Executive Architect on the Montauk House (Beachview House)
ACHIEVEMENTS
Adjunct Professor of Architecture at the Boston Architectural Center
Guest critic and juror at the architecture schools of Columbia, Yale, and Harvard
1993 – Long Island Chapter A.I.A. ARCHI & Young Firm Awards – Residential Architecture
1994 – Long Island Chapter A.I.A. ARCHI Award – Institutional Architecture
1995 – 2013 Dan’s Papers “Best of the Best” – 12-time winner of BEST ARCHITECT
2001 – 2009 Hamptons Magazine “Best of the Hamptons” 9 -ime winner of BEST ARCHITECT
2014 – Dan’s Papers “HALL OF FAME” Best Architect in the Hamptons
2019 – IAOTP Best Architect of the Year
2022 – IAOTP Top Architect of the Decade

Dave Walker
Partner
Dave Walker
Expertise – Retail, Custom Homes, Design, Technical Documents, Detailer, Micro-Details, Musician
David Walker has been fortunate to be a team leader in the design and project management of hundreds of residential, retail, and hospitality projects throughout his career. After receiving his Architecture degree from the Georgia Institute of Technology in 1996, David has gone on to work with prestigious clientele in the private residential market, as well as luxury retailers such as Neiman Marcus, Lafayette 148, & Macy’s in multiple design projects worldwide.
David became an active team member with Bruce D. Nagel Architect in 1999. He has been involved as the Project Architect for residences such as the Culp House, Levin House, Gray House, Montauk House, Gagosian House, Ravitch House, Cohen House, & Nigel Lewis House. In 2011, David took a leave from his work with Bruce Nagel to join the team at the esteemed design firm Charles Sparks & Company in Chicago. It was with the Sparks office that he developed his knowledge of retail and hospitality design. The firm partnered with Architecture offices worldwide such as Herzog & De Meuron, Renzo Piano, and Tod Williams & Billie Tsien Architects to create retail environments within their world class museums. It was also during this time that David was involved in the planning, design, and management of large scale luxury retail environment projects across the US, China, and the Middle East. It was in this work that he was able to better develop his attention to detail, construction techniques, and high-level documentation, assisted by the rigor of these professional associations. David has now returned to become an active team member and partner with Bruce Nagel + Partners Architects as of 2018.
David has an appreciation for architecture of any style and appreciates each projects’ design challenge as it attempts to respond to the needs and tastes of each individual client. He sees the process of design, documentation, and construction as a rewarding journey combining the beauty of art with the practicality of materials and science. He is an advocate for well detailed drawings and prides himself in the creation of exceptional architectural documents that reflect the same beauty as the built product.
David is a registered architect in the states of Illinois and New York, a member of the AIA & NCARB, and holds a certificate as a Construction Documents Technologist (CDT) from the Construction Specifications Institute. He is an avid musician and holds a BFA in Jazz Performance from the City College of New York.
Mr. Walker is the manager of the Chicago, Illinois office.

Vanessa Wiltshire
Project Architect
Vanessa Wiltshire
Vanessa Wiltshire has over 12 years of experience in the architecture and design field and has worked on retail, hospitality, commercial, multi-unit residential, and community related projects. She has worked thought the U.S. and has experience working with national corporate accounts, local community groups, as well as municipal districts, including the City of Chicago.
Prior to collaborating with Bruce Nagel + Partners, Vanessa was an Associate Principal and Project Manager at a Chicago based firm. She was in charge of leading multi-disciplinary project teams through all phases of design, documentation, and construction. In practice she values a holistic design approach, and believes good architecture is a delicate balance between materiality, mechanics, detail, and design.
Vanessa received her Bachelor of Science in Architectural Studies from the University of Illinois in Urbana-Champaign, as well as a Master of Architecture from the School of the Art Institute of Chicago. While studying at the Art Institute, she pursued a Certificate in Historic Preservation. She studied at Ecole Nationale Supérieure d’Architecture de Versailles in France and developed a strong interest in how modern architecture merges with the old.
Vanessa is a registered architect in the state of Illinois and a LEED Green Associate professional.

David Koe
Project Manager
David Koe
David Koe has 30 years of experience in the architecture and design field with a focus on Retail, Hospitality, and Office Space. He continually searches for new ideas and ways to improve best-practices.
David is recognized for his intense commitment to deliver innovative solutions in a collaborative studio environment. He is sensitive to the disciplines of architecture, interiors, technology, lighting and materials, combining them with his knowledge of construction means and methods.
Prior to collaborating with Bruce Nagel + Partners, David worked as a senior creative director and project manager in the retail design field for clients such as Neiman Marcus, Luxottica, T Galleria, and Macy’s Herald Square.
David holds a Bachelor of Interior Architecture from Kansas State University, is NCIDQ Certified, and is a Registered Interior Designer in the state of Illinois. Additionally, he has served as a juror for the NCIDQ professional licensing exam.
At BN+PA Dave is a methodical plan reviewer, designer, and mentor to other staff members. He brings a level of scrutiny to the design and documentation of the jobs that is critical to the success of our projects. His diverse background as a designer is also a key part of his role in the project development phases.

Jerome Coloma
Project Coordinator
Jerome Coloma
Jerome Coloma has 9 years of architecture and design experience with a focus on Retail Interiors. He considers his specialty to be a generalist who loves to learn new skills, explore innovative viewpoints, and fill in the gaps wherever more focused attention is needed. He is a jack of all trades with his hands in interior design, graphic design, architectural rendering, CAD drafting, and document coordination.
Prior to joining the Bruce Nagel + Partners team, he worked as a designer and architectural program associate for clients such as Neiman Marcus, Macy’s, DFS, T Galleria, Ulta, and Planet Fitness. He created 2D/3D visuals and branded presentations, bolstered CAD drafting teams on multiple projects, and provided document coordination for retail store roll-outs.
Jerome holds a bachelor’s degree in Illustration and 3D Modeling from the American Academy of Art and a second degree in Interior Design from the College of DuPage.
Jerome’s holistic approach to art, design, and life philosophy brings a positive, harmonious, and well-integrated quality to his work and interactions. He continues to contribute to and uphold the exceptional standards we are known for at Bruce Nagel + Partners.

